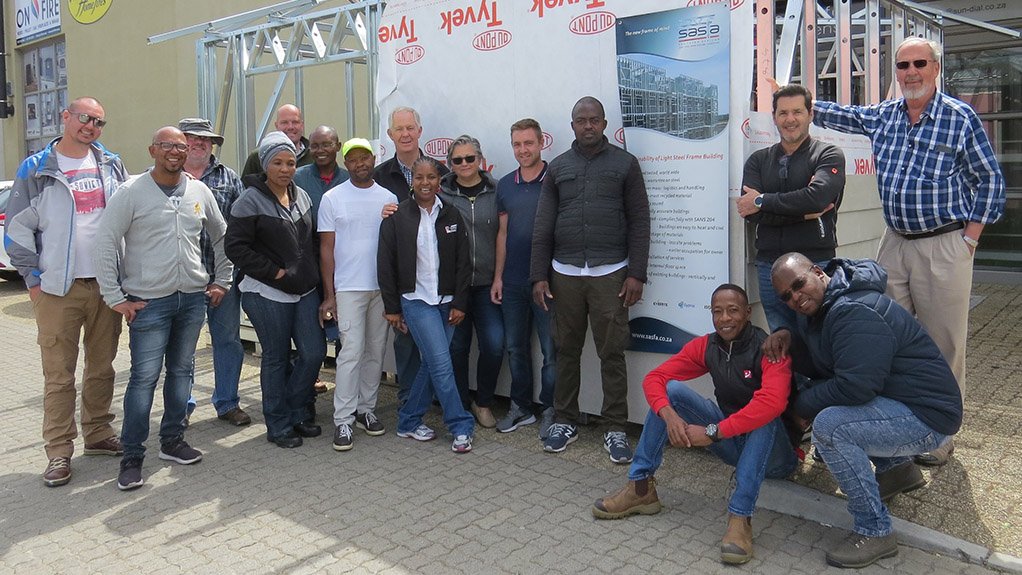The Southern African Light Steel Frame Building Association (Sasfa) has had to adapt its five-day training course for building contractors, architects, engineers and quantity surveyors to an online presentation, owing to the Covid-19 lockdown restrictions on gatherings.
The online version of the course will go live later this month, Sasfa director John Barnard tells Engineering News.
He says light-steel-frame building would become more popular in South Africa if local suppliers and builders were sufficiently trained and equipped to consistently produce quality light-steel-frame buildings.
“Sasfa occasionally comes across inadequate quality and standards on some light-steel-frame projects, which could be attributed to a poor understanding of the principles of this type of alternative building method, a lack of training, or both.”
Barnard adds that builders sometimes strive to outperform the norm and make mistakes in the process, while others believe that light-steel-frame building is simple and that they can apply the method without any training.
“In fact, it is only through formal training and working with competent light-steel-frame builders that consistently good quality and high standards can be achieved,” he points out.
Barnard mentions that the design consultants, including architects, engineers and quantity surveyors, also need to know and understand the materials used, as well as the process, to be able to design, plan and supervise a light-steel-frame building project.
With this in mind, the course was developed to cover the basic components of the light-steel-frame building process, including the rationale behind the building requirements. Students graduate with a thorough understanding of how to erect a light steel structure and how to plan and supervise the cladding and lining.
A thorough understanding of the South African National Standard (SANS) 517 for light-steel-frame building is also ensured.
Barnard claims that similar courses are not readily available locally or abroad.
“We have had a number of attendees from countries such as Brazil, the UK and Australia, as well as countries in sub-Saharan Africa, who attended our course,” Barnard comments. He notes that going online will make attendance easier for local and international students.
“We’ve had more than 450 students over the past ten years and we expect to have even higher numbers now because there is no longer a need to travel.”
Course Structure
The course comprises two sections – steel-frame materials, components and the building process; and internal lining, external cladding and insulation. The frame section is presented by engineers while building materials supplier Marley Building Systems provides the instruction in the cladding and lining section.
During the first phase of training, participants are introduced to light-steel-frame building, the steelmaking process and the properties of coated steel sheets, Barnard explains.
“They are also made aware of the requirements for casting foundations, the manufacturing of light steel frames and trusses, construction tools, the wall frame set-out, the handling of materials, the loads on buildings, floor framing, wall framing and roof structures, as well as the planning and installation of services.”
The second stage of training covers aspects of glass wool insulation, from its properties, manufacturing and benefits to energy efficiency, environmental issues, storage, handling and installation methodology.
It also includes a component on gypsum plasterboard, which covers its properties, storage and handling, cutting, tools and application for walls, ceilings and finishing.
There is also a module on fibre cement board for external cladding.
“This section includes the installation of the vapour permeable membrane, the sizes and availability of fibre cement boards and planks, fixing accessories and installation guidelines, as well as doorframe and window frame installation,” Barnard elaborates.
Previously the course included a practical component to ensure that participants have a thorough enough understanding to apply the theoretical concepts.
“Participants had the opportunity to set out wall frames; square, level and fix wall panels; erect roof trusses; install external cladding; complete insulation and internal lining using gypsum boards; and do internal joint finishing,” he explains.
Unfortunately, owing to the lockdown restrictions, the practical component will temporarily be unavailable. Barnard says one option being considered is for students to complete all the theoretical aspects online while returning to complete the practical aspects at a later date or serving an internship with Sasfa-registered builders.
Meanwhile, he says Sasfa will compensate for the lack of a practical component by using photographs and drawings as references.
Certification
Students receive a certificate of completion if they pass an open-book test at the end of the course. The certificate confirms their mastery of the course content and their understanding of light-steel-frame building techniques.
Barnard notes that Sasfa requires its builder membership applicants to have completed the light-steel-frame building training course for building contractors. He says those who specify light-steel-frame building must make sure their building contractor has been formally trained and has practical experience in this field.
“We have had some incidences where we had to ask Sasfa members to rectify and complete light-steel-frame projects, which were poorly executed by untrained contractors,” he says.
Sasfa has also developed a one-day course on the SANS 517 building code, and compiled a one-day course on thin gauge cold-formed steel design in association with Stellenbosch University.
Edited by: Zandile Mavuso
Creamer Media Senior Deputy Editor: Features
EMAIL THIS ARTICLE SAVE THIS ARTICLE
ARTICLE ENQUIRY
To subscribe email subscriptions@creamermedia.co.za or click here
To advertise email advertising@creamermedia.co.za or click here















